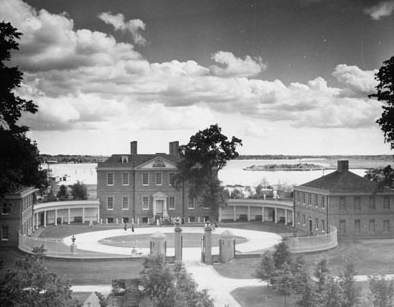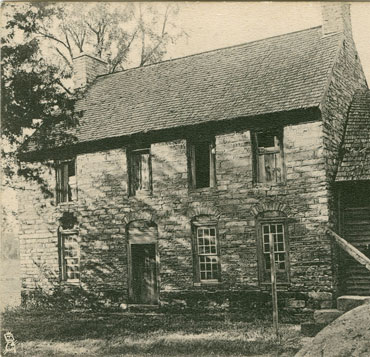Architecture
by Catherine W. Bishir, 2006; Revised by SLNC Government and Heritage Library, July 2023
See also: Barns; Biltmore House; Christ Episcopal Church; College of Design; Cupola House; Independence Building; State Capitol; Architecture overview (NCSU)
Part i: Introduction; Part ii: Architectural Influences and Achievements in Early North Carolina; Part iii: Greek Revival, Gothic Revival, and Other Nineteenth-Century Trends; Part iv: Twentieth-Century Innovations and the Rise of the Architectural Profession; Part v: North Carolina Architecture after World War II
Part II: Architectural Influences and Achievements in Early North Carolina
During the late colonial period, the most ambitious North Carolina buildings showed the growing influence of the Georgian style derived from then-current English models. The most spectacular architectural statement in the colony appeared in New Bern, when Governor William Tryon employed English architect John Hawks to design and superintend construction of the governor's residence, known as Tryon Palace, which burned in 1798 and was reconstructed in the 1950s.
Meanwhile, in the developing Piedmont, colonists of German and Scot-Irish as well as English and African origins established settlements. The most prevalent construction material was log, both in the frontier years and for decades to come. A few more substantial buildings were erected before the American Revolution, notably stone houses such as the German Michael Braun House in Rowan County and the Scot-Irish Hezekiah Alexander House in Mecklenburg County. Best known are the traditional Germanic buildings built by the Moravians, who established the Wachovia settlement around present-day Winston-Salem. Although building in log at first, they eventually raised traditional European "fachwerk," or half-timbered buildings roofed in tile, as seen in the Single Brothers House in Salem.
 From the 1780s to the 1820s, the state experienced a widespread rebuilding. Traditional forms endured, while in towns and a few plantation sections English and American builders' guides spread the influence of classical styles. Carpenters and bricklayers erected sturdy frame and brick buildings in unprecedented numbers. Two-story houses became more numerous. Especially along the coast, the use of one- and two-story porches was distinctive and prevalent, while builders working in brick traditions developed great virtuosity in the Piedmont.
From the 1780s to the 1820s, the state experienced a widespread rebuilding. Traditional forms endured, while in towns and a few plantation sections English and American builders' guides spread the influence of classical styles. Carpenters and bricklayers erected sturdy frame and brick buildings in unprecedented numbers. Two-story houses became more numerous. Especially along the coast, the use of one- and two-story porches was distinctive and prevalent, while builders working in brick traditions developed great virtuosity in the Piedmont.
Farmsteads developed characteristic layouts, from formal plantation complexes to informal small farms. Farmers typically built many small outbuildings and barns around the farmhouse rather than build big barns or extend farm buildings as in some northern and European settings. Built of log or frame, domestic outbuildings stood near the house and usually included a separate kitchen, smokehouse, corncrib, and perhaps a washhouse and dairy, often surrounded by a fence delineating the domestic yard.
Among the most stylish buildings, the robust classical forms of the Palladian-influenced Georgian style persisted through the eighteenth century and into the early nineteenth century. But by the early nineteenth century the lighter, more delicate forms of the Federal style took precedence. Various artisans created a series of elegant Federal-style buildings in the early nineteenth century in New Bern, then the largest town in the state.
Keep reading > Part III: Greek Revival, Gothic Revival, and Other Nineteenth-Century Trends ![]()
References:
John V. Allcott, Colonial Homes in North Carolina (repr., 1975).
Catherine W. Bishir, North Carolina Architecture (1990).
Bishir and others, Architects and Builders in North Carolina: A History of the Practice of Building (1990).
Bishir and Michael T. Southern, A Guide to the Historic Architecture of Eastern North Carolina (1996).
Frances Benjamin Johnston and Thomas T. Waterman, The Early Architecture of North Carolina (1941).
Mills Lane, Architecture of the Old South: North Carolina (1985).
Additional Resources:
Bishir, Catherine W. 2005. North Carolina architecture. Chapel Hill, N.C.: University of North Carolina Press.
Bishir, Catherine W., Michael T. Southern, and Jennifer F. Martin. 1999. A guide to the historic architecture of western North Carolina. Chapel Hill: University of North Carolina Press.
Built Heritage of North Carolina: Historic Architecture in the Old North State, http://www.lib.ncsu.edu/specialcollections/builtheritage/.
North Carolina Architects and Builders, http://ncarchitects.lib.ncsu.edu/.
North Carolina State Historic Preservation Office, http://www.hpo.ncdcr.gov/. Bibliography at http://www.hpo.ncdcr.gov/bibliog.htm.
Preservation North Carolina, http://www.presnc.org/.
Triangle Modernist Houses, http://www.trianglemodernisthouses.com/index.html.
Learn NC resources on architecture.
Resources in libraries [via WorldCat].
NC LIVE search results on architecture and North Carolina.
Image Credit:
Tryon Palace, c.1963, New Bern, NC. Elevated View. From Carolina Power and Light Photograph Collection, North Carolina State Archives, call #: PhC68_1_60_2. Available from https://www.flickr.com/photos/north-carolina-state-archives/2345417404/sizes/m/in/photostream/ (accessed September 24, 2012).
German Michael Braun House, built in 1766, Salisbury, NC. Image courtesy of Rowan County Public Library. Available from http://www.rowancountync.gov/Default.aspx?tabid=534 (accessed September 24, 2012).
1 January 2006 | Bishir, Catherine W.